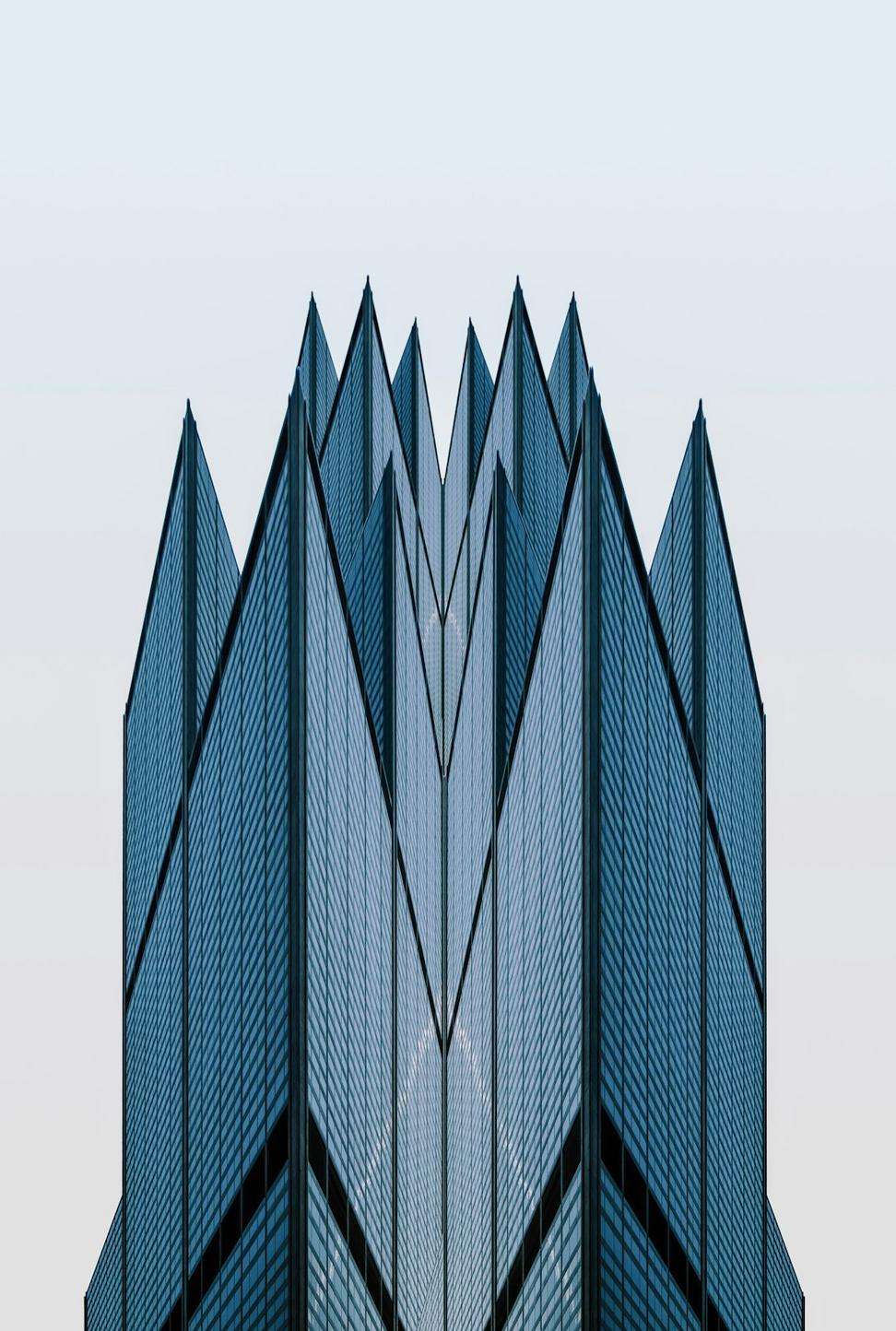From century-old factories that needed serious TLC to brand-new industrial complexes built with tomorrow in mind, we've tackled it all. Click any project below to see the nitty-gritty—square footage, energy savings, materials used, the whole deal.
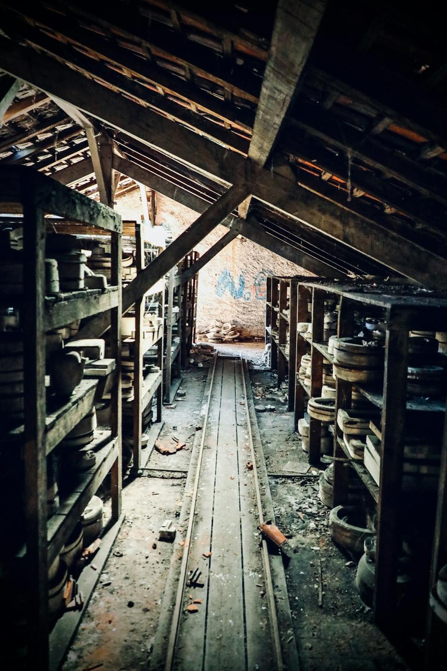
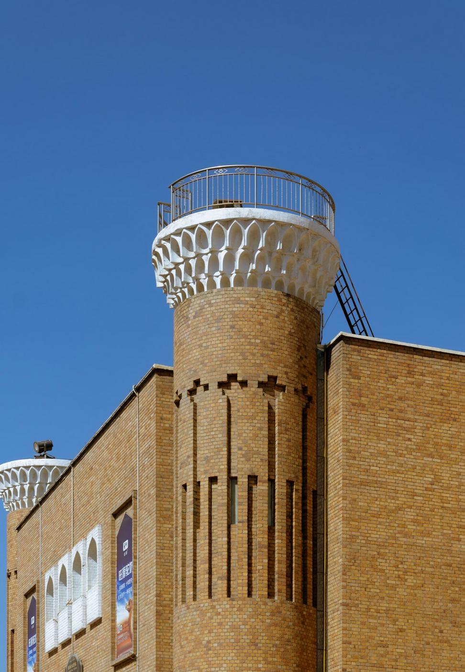
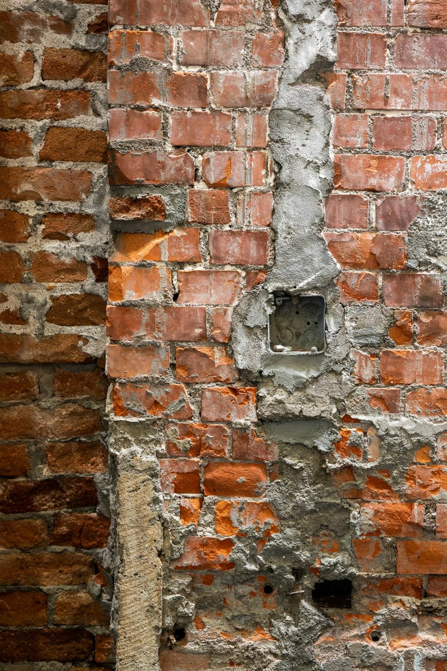
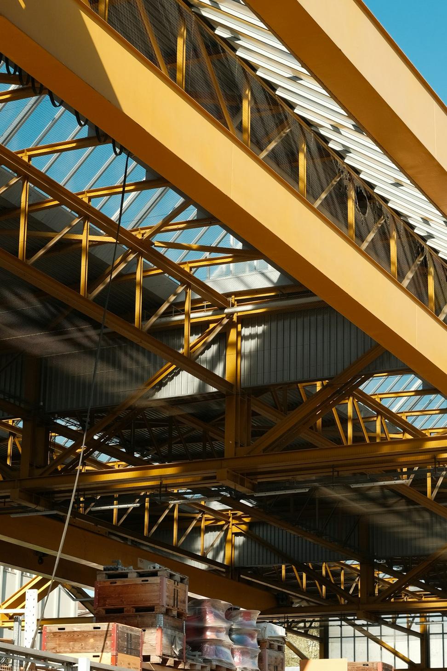
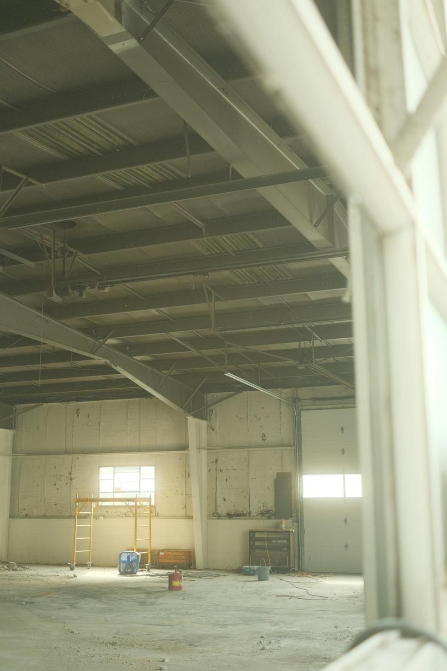
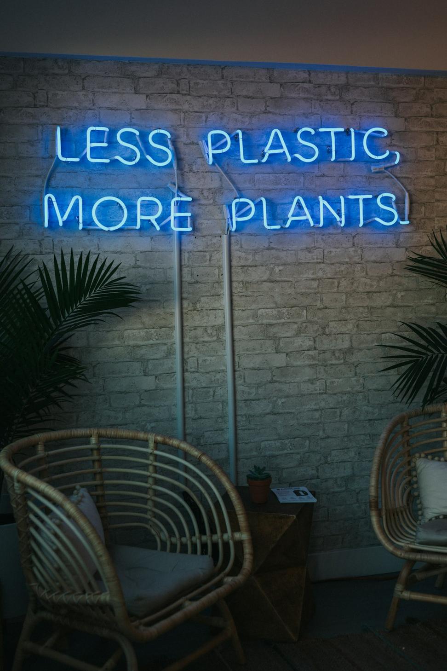
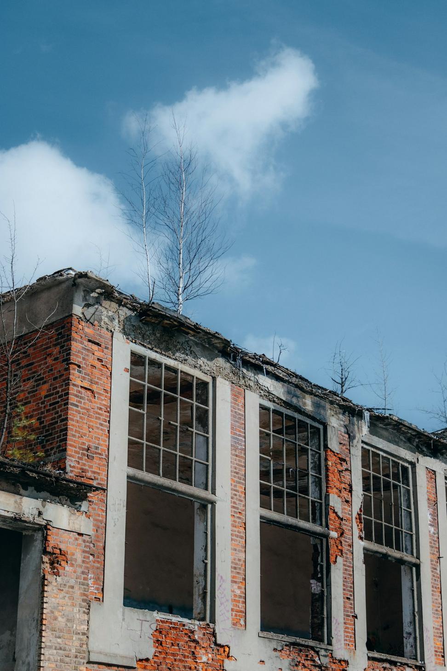
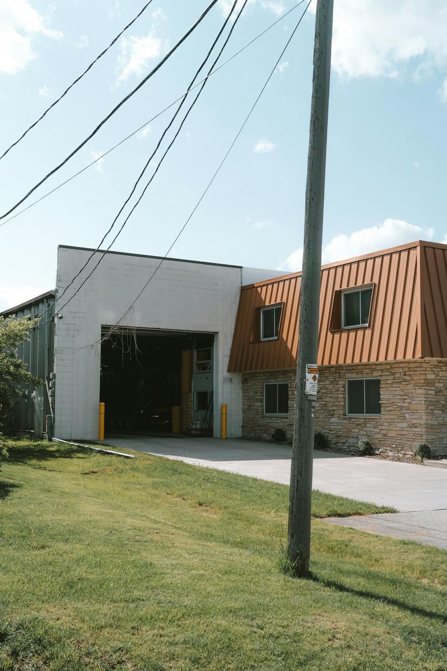
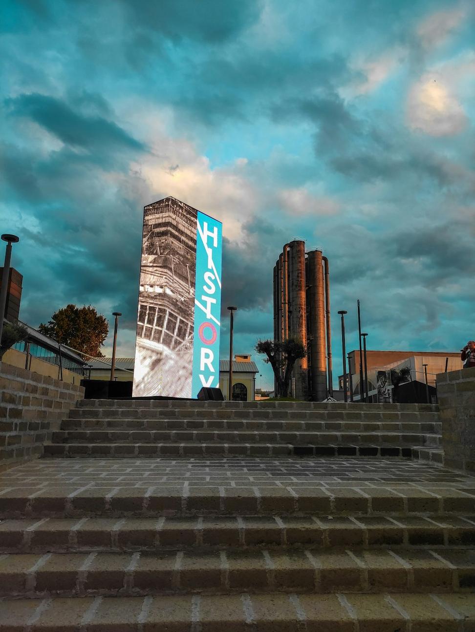
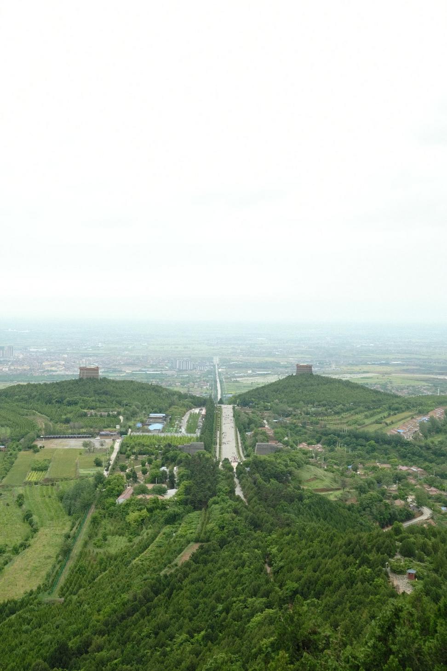
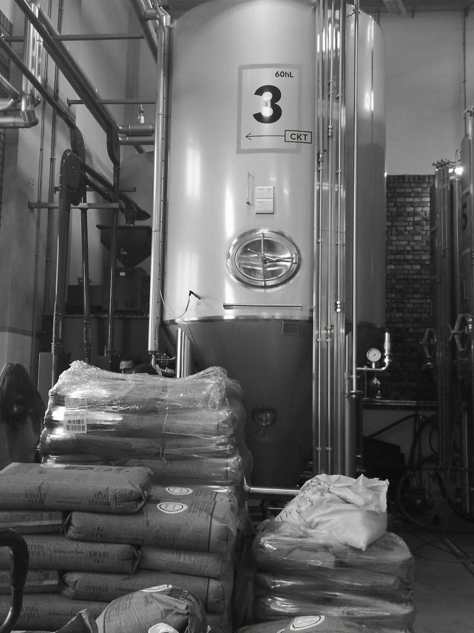
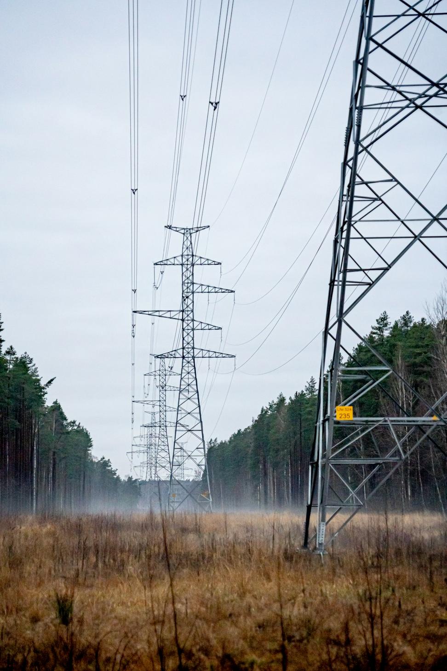
We've spent years getting our hands dirty—literally and figuratively—bringing industrial spaces back to life and crafting new ones that'll stand the test of time. Each project here tells its own story, with real numbers and honest results.
From century-old factories that needed serious TLC to brand-new industrial complexes built with tomorrow in mind, we've tackled it all. Click any project below to see the nitty-gritty—square footage, energy savings, materials used, the whole deal.












Got an old building that needs rescuing or a new industrial space in mind? We've probably dealt with something similar. Drop us a line and we'll figure out if we're a good fit for what you're trying to do.
Get in Touch