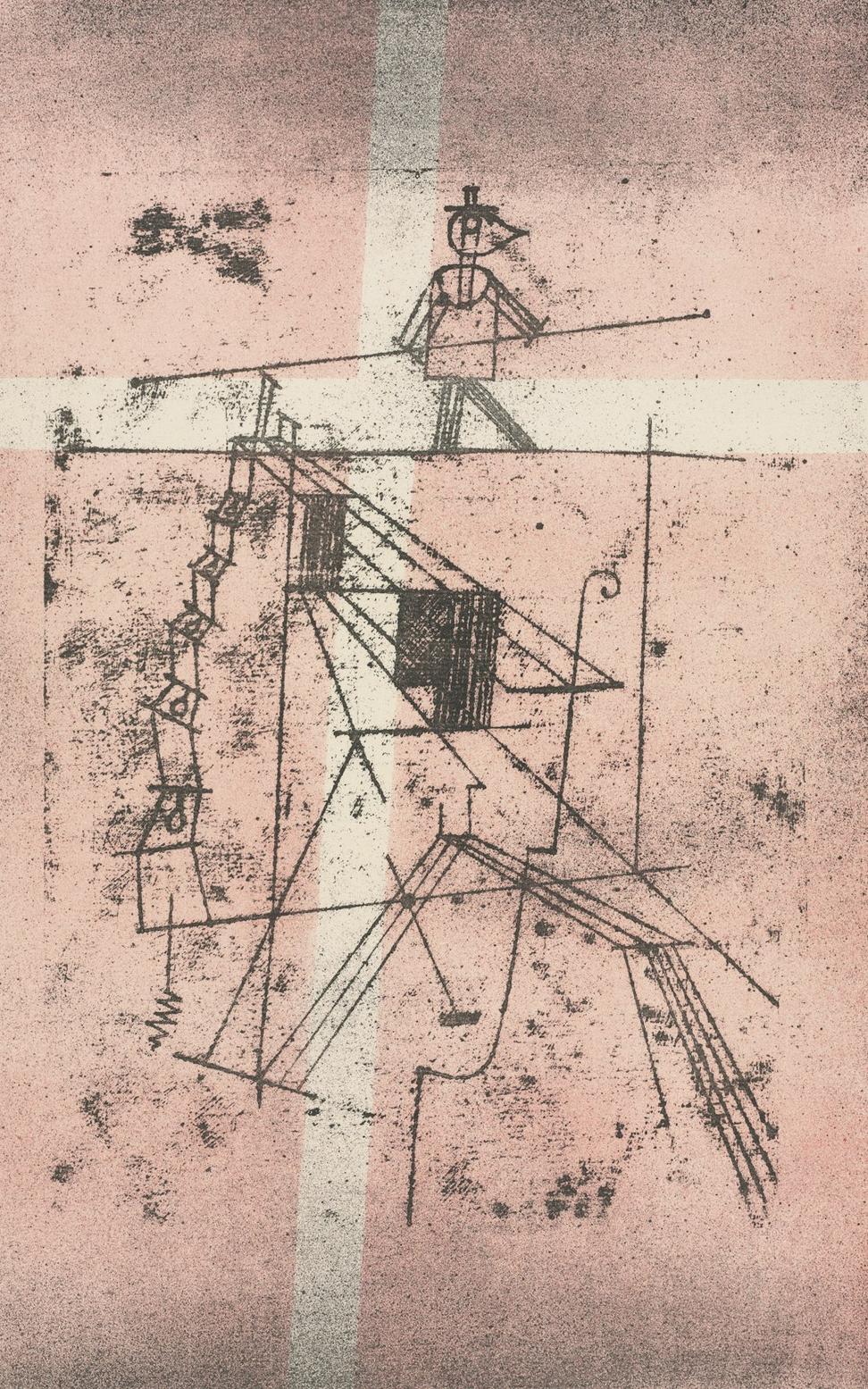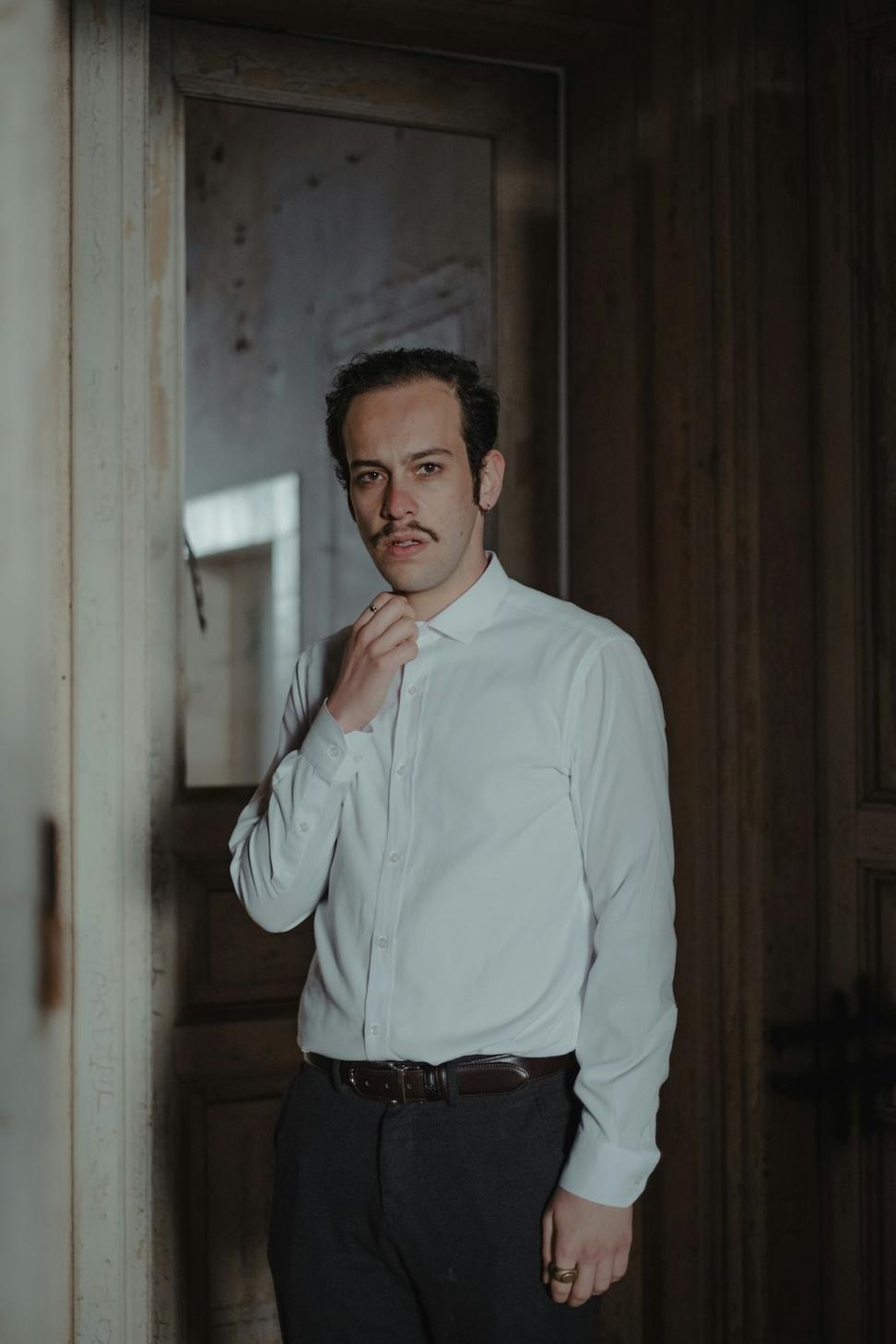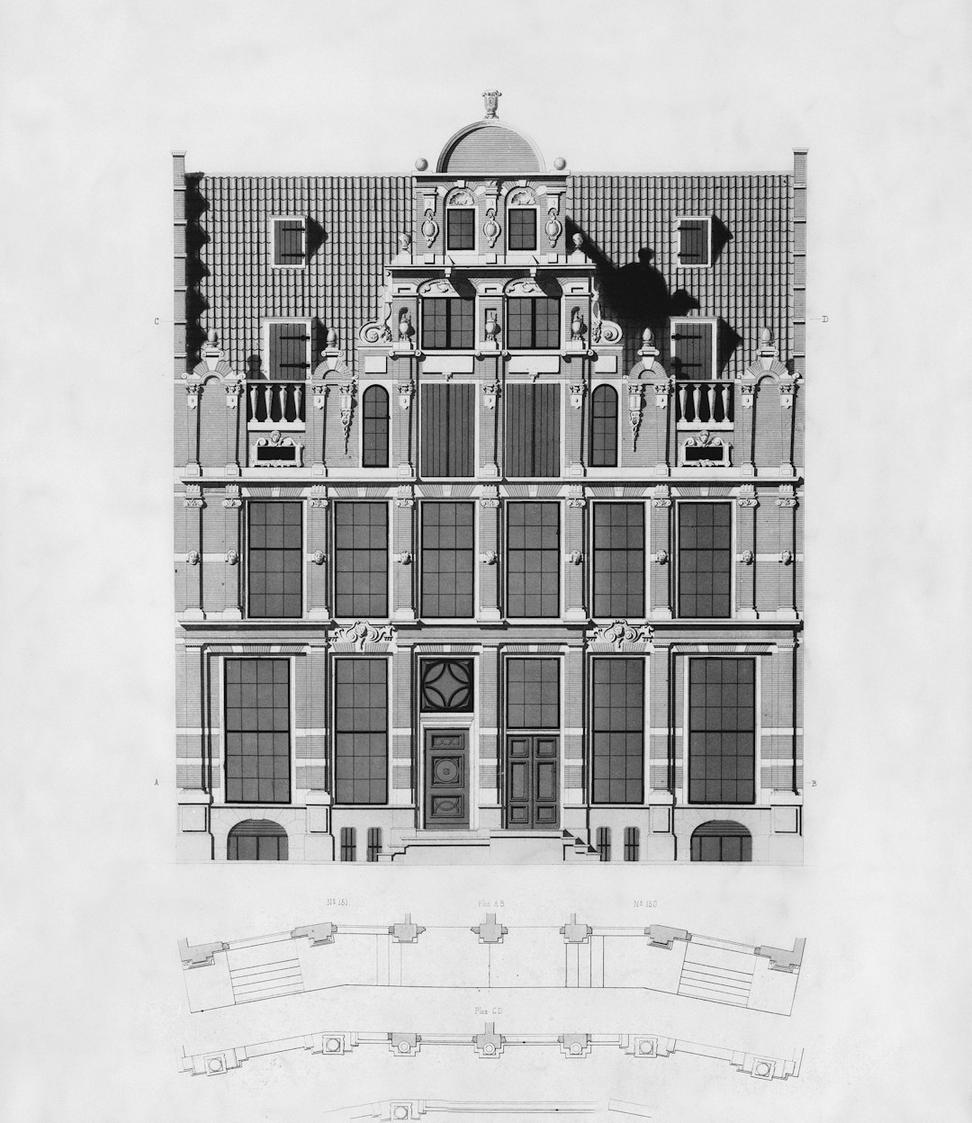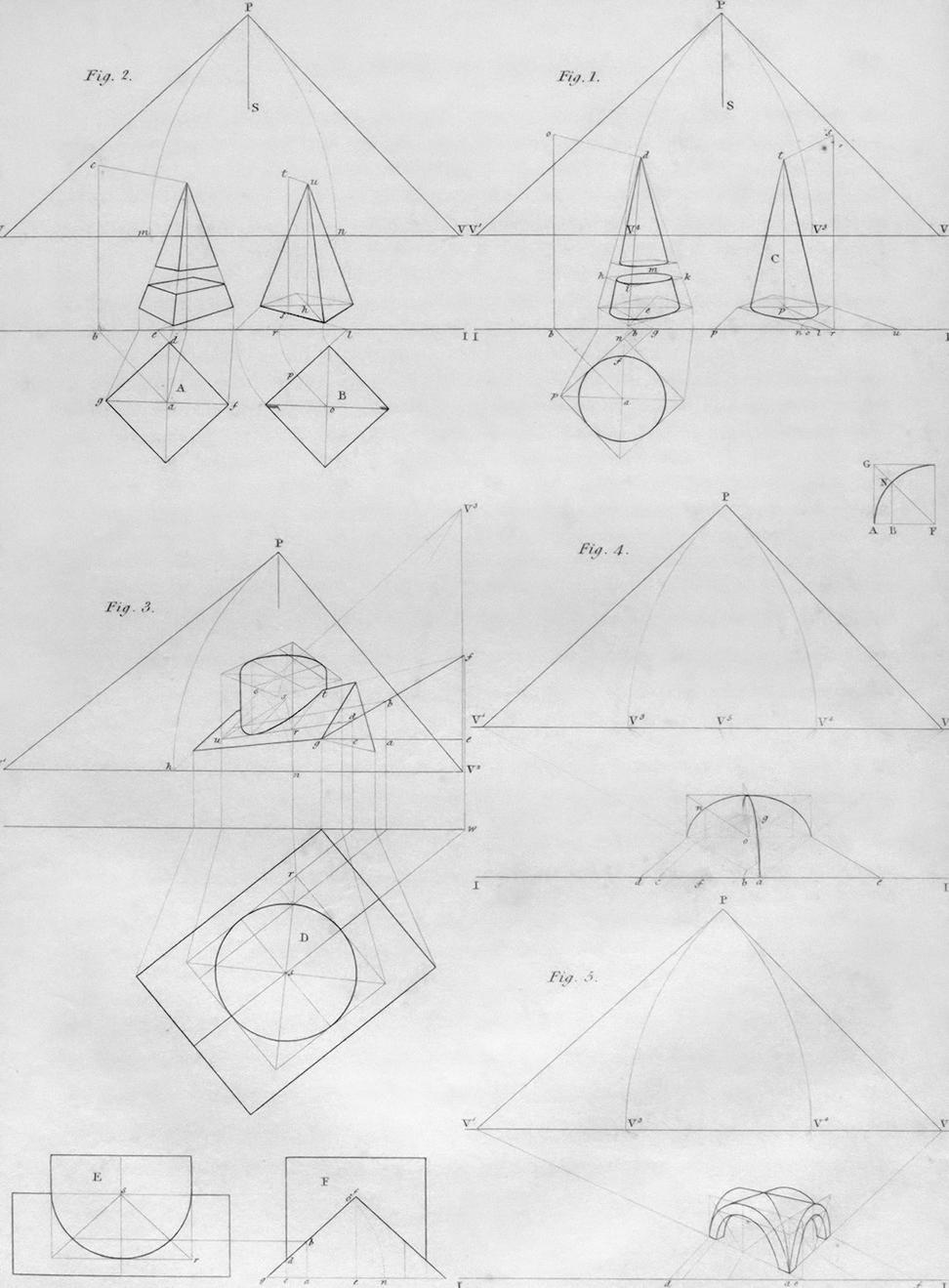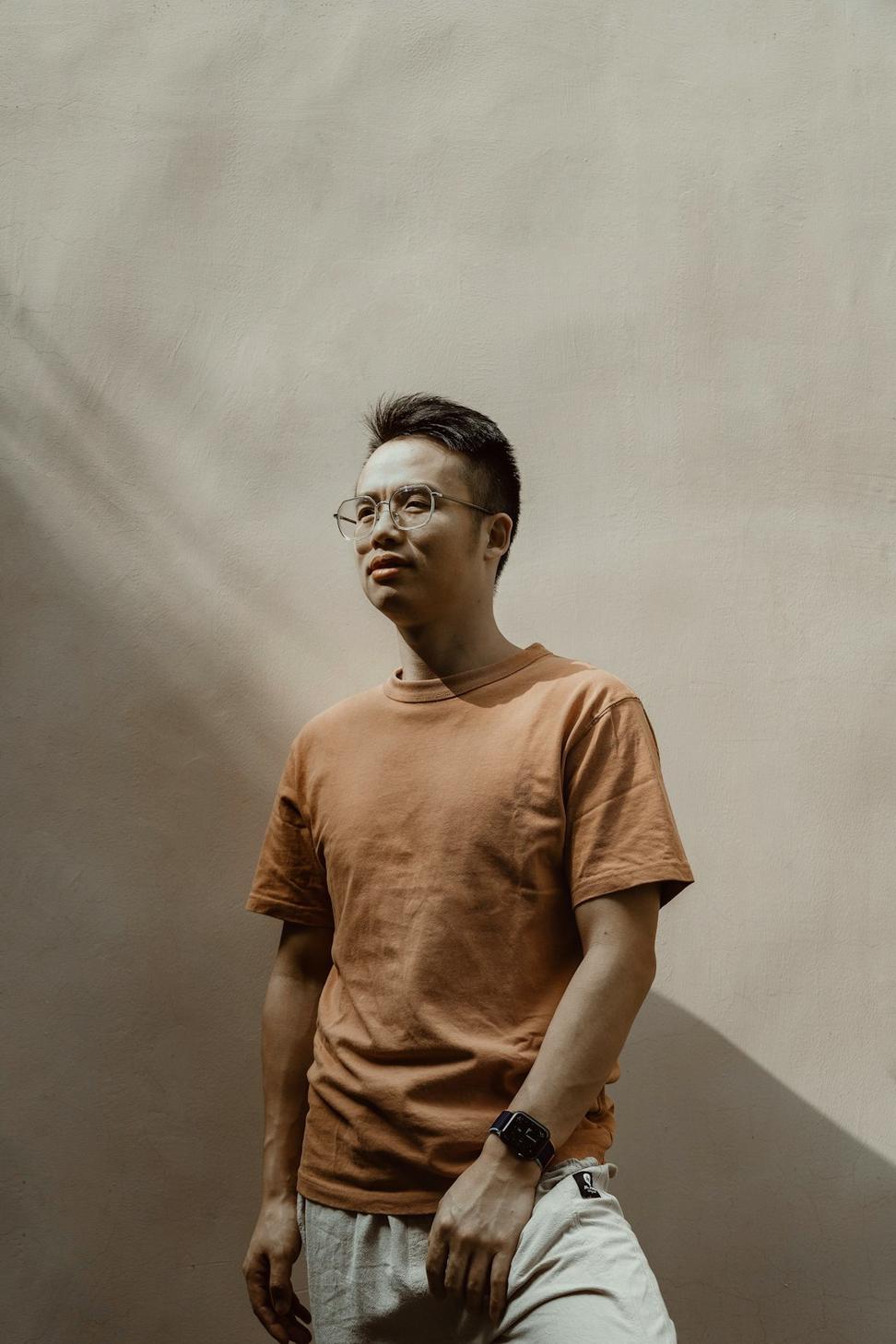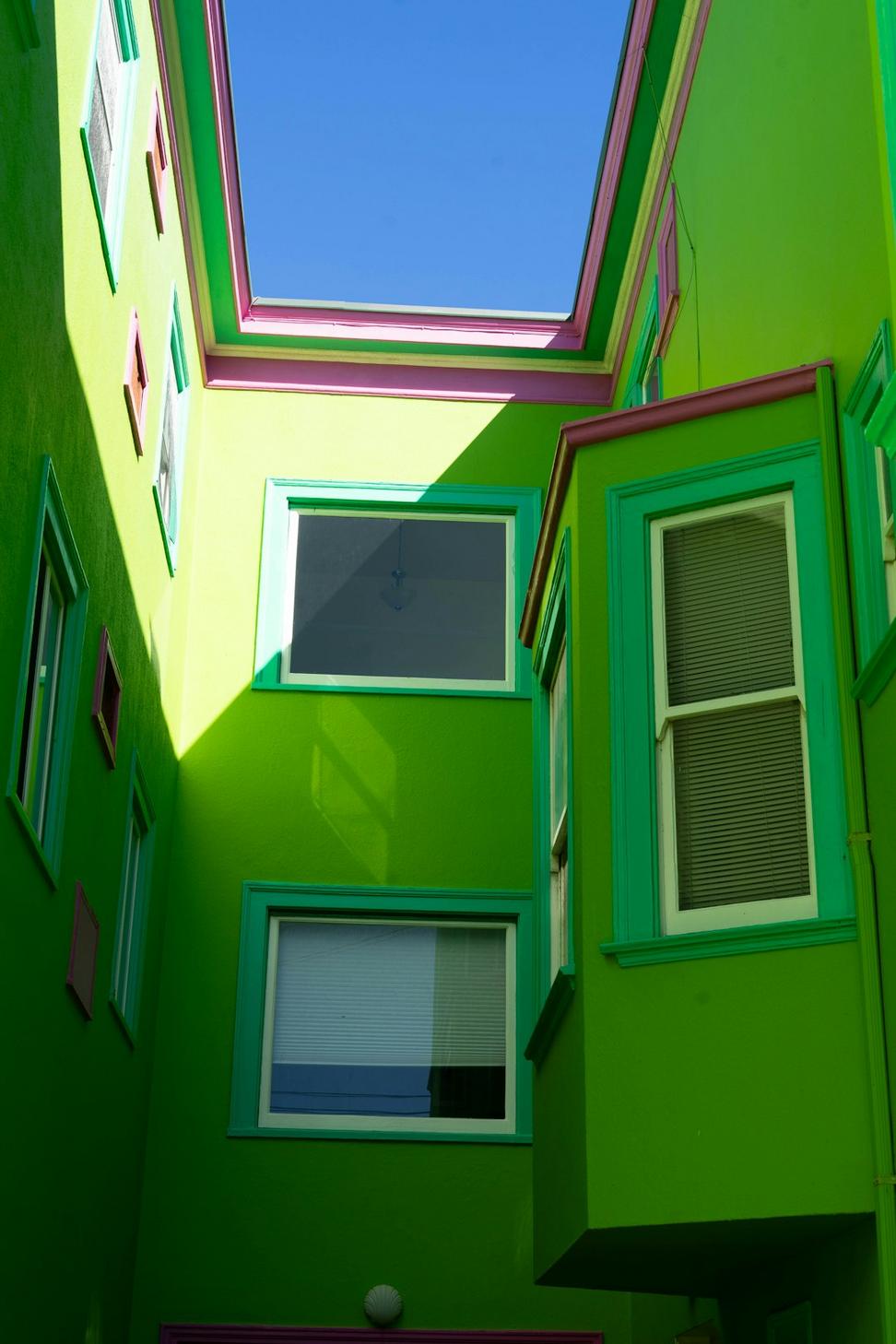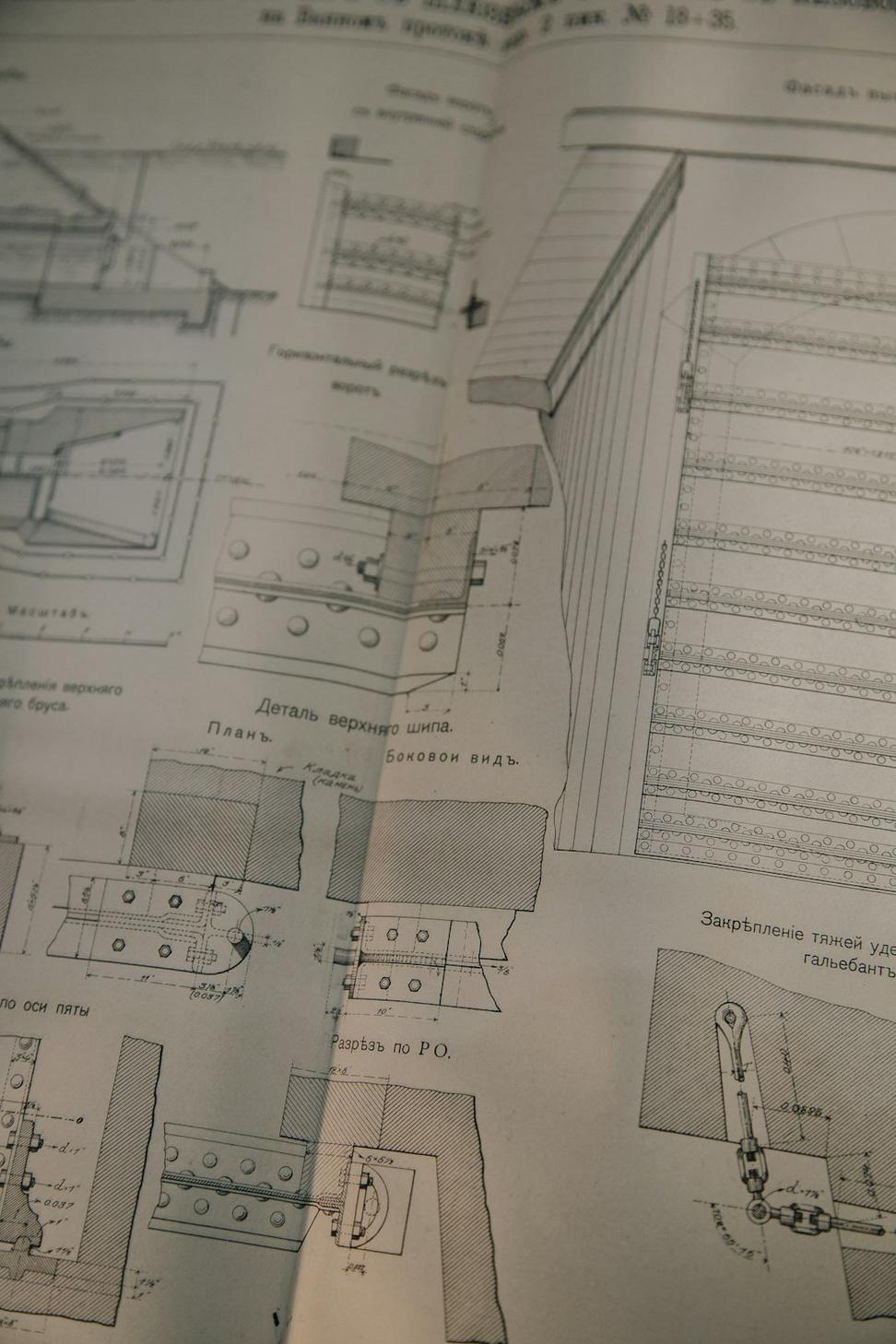Our Story Started with a Rusted Beam
Back in 2011, Marcus found this old steel beam at a demolition site in Liberty Village - the thing had been holding up a textile factory since 1897. Most folks would've tossed it in the scrap pile, but he saw something else entirely. That beam became the foundation for what we do here.
We're not your typical architecture firm, honestly. Sure, we've got the LEED certifications and the structural engineering know-how, but what really gets us going is finding that sweet spot where industrial grit meets sustainable design. It's about respecting what came before while building for what's coming next.
The name? Well, 'Zephyr' represents the fresh wind of innovation we bring to every project, and 'Forge' is pretty literal - we're hammering out solutions that blend old-world craftsmanship with modern environmental consciousness. The 'Quint' part came from our five founding principles, but that's a story for another time.
